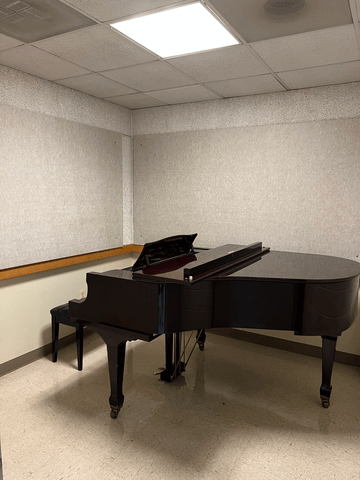Venues and Facilities
Opened in 1961, Lulu Vere Childers Hall is a four-level brick and cinder block structure which forms the north side of the main quad (aka "The Yard") at the heart of the University's main campus. It is the exclusive home of Howard University's Chadwick A. Boseman College of Fine Arts (the departments of Art, Music, and Theatre Arts).
Childers Hall houses the Al Freeman, Jr., Environmental Theatre Space, Band and Choir Rehearsal Facility, Gallery of Art, Ira Aldridge Theater, Dance Studio, Dressing Rooms, Practice Rooms, and Recital Hall. The Department of Theatre Arts occupies the first floor and basement level, the Department of Art - the second floor, and Department of Music - the third floor and basement of Childers Hall. Music facilities are for the exclusive use of validated students currently enrolled in Department of Music courses and ensembles, and students of Musical Theatre. The Fine Arts Workshop (sculpture and graduate painting studios) are located in walking distance on Sherman Avenue.
The demand for the use of performance spaces necessitates the adoption of daily and hourly scheduling of the facilities for the entire academic year, August through May. Priority will be assigned to departments and programs normally involved in the use of these facilities to include Colleges and Programs of the University, Student Life/Activities groups, and University Administration, upon availability.
Our facilities will also be made available to organizations on a very limited basis (with an individual program rental agreement) and for purposes that are compatible with, or enhance the mission of the University and in the interest of the community.
To inquire about space rental, please email finearts@howard.edu for more information.
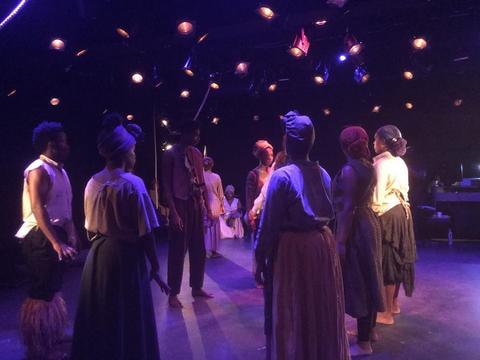
Al Freeman, Jr., Environmental Theatre Space
The secondary performance area of the Department of Theatre Arts is the Al Freeman, Jr., Environmental Theatre Space (Freeman Theatre). The theater seats 60 people.
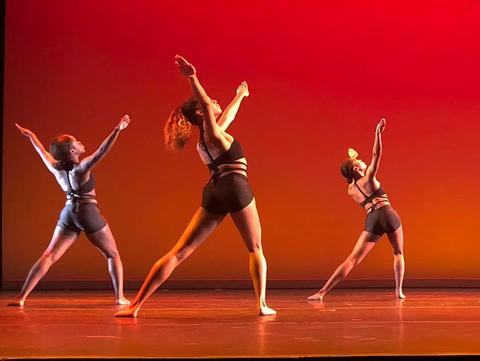
Dance Studio
Our Dance Studio is best reserved to hold auditions and workshops for your arts-related activities and educational experiences. The studio holds 30-40 people comfortably in a dance class setting.
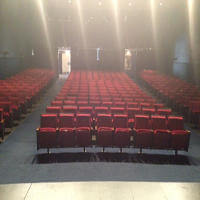
Ira Aldridge Theater
The Ira Aldridge Theater serves as the home and main performance space for the Department of Theatre Arts and consists of an intimate house with proscenium stage, counterweight system, lighting and sound control areas, and dressing rooms. The theater seats 300 people.
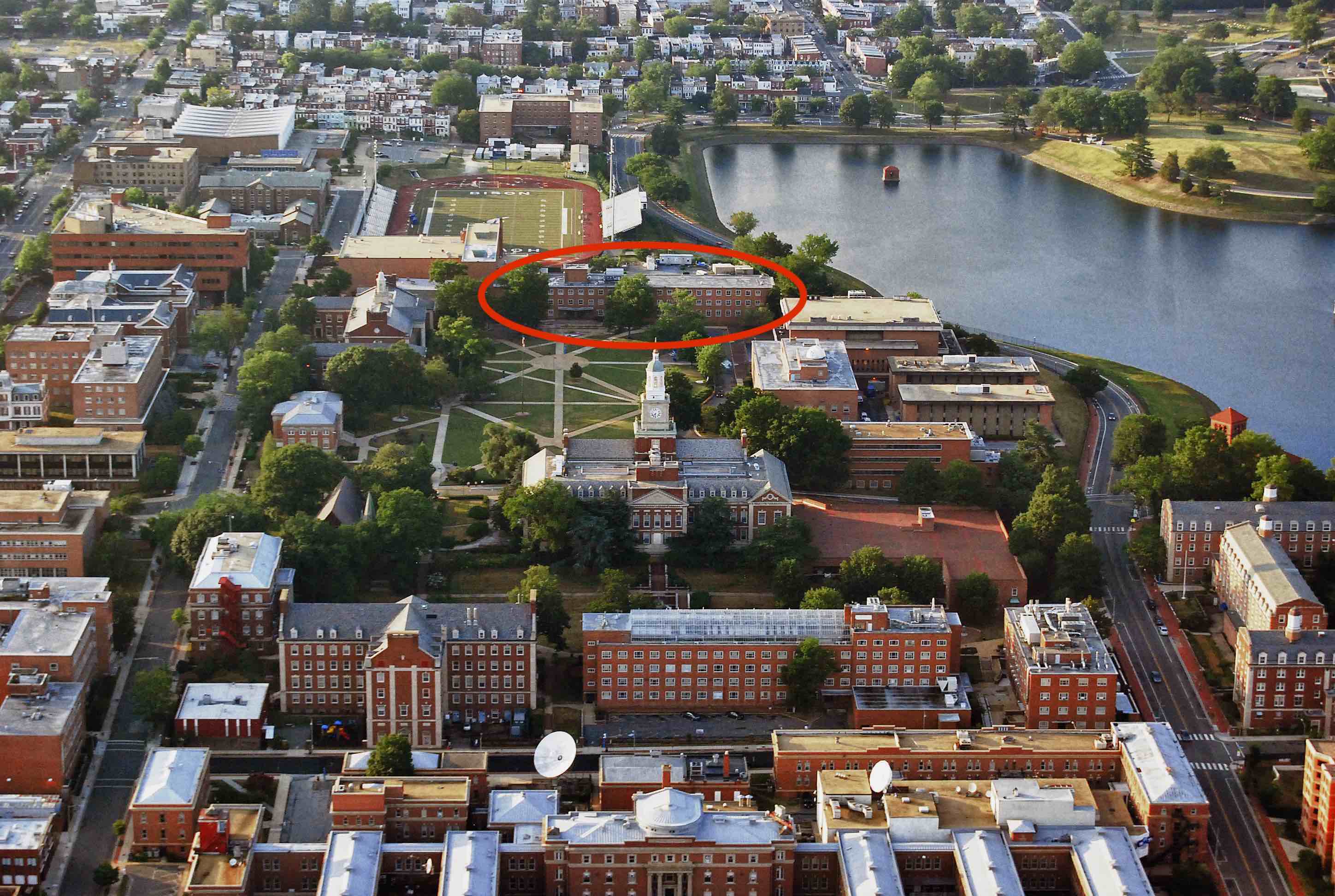
Aerial view of the Howard University Main Campus, located in northwest Washington, DC.
Lulu Vere Childers Hall (the Chadwick A. Boseman College of Fine Arts) is circled in red on the north side of the Quad.
Founders Library is opposite, on the south side of the Quad with clocktower.
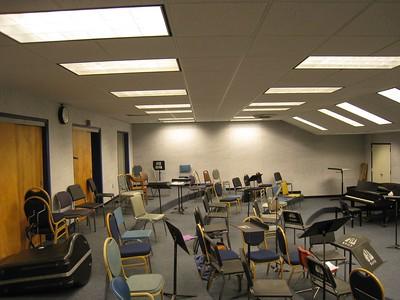
Bands and Choirs Rehearsal Hall
The Bands and Choirs Rehearsal Hall (aka the Band Room) is located on the lower level of Childers Hall, B-002.
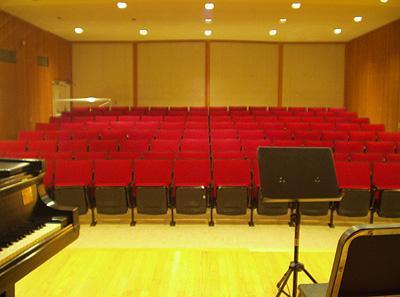
Childers Recital Hall
The Childers Recital Hall is furnished with a 7' Model B Steinway grand piano, a 9' Model D Steinway grand piano, and a single-manual harpsichord. The recital hall, Room 3001, seats 112 people.

